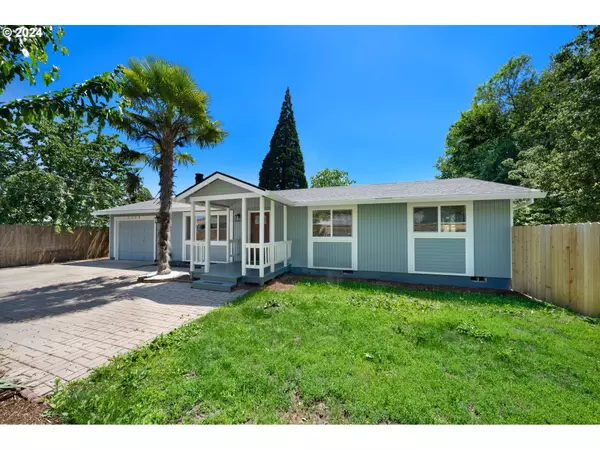Bought with MORE Realty
For more information regarding the value of a property, please contact us for a free consultation.
2968 NE BROGDEN ST Hillsboro, OR 97003
Want to know what your home might be worth? Contact us for a FREE valuation!

Our team is ready to help you sell your home for the highest possible price ASAP
Key Details
Sold Price $480,000
Property Type Single Family Home
Sub Type Single Family Residence
Listing Status Sold
Purchase Type For Sale
Square Footage 1,180 sqft
Price per Sqft $406
MLS Listing ID 24640784
Sold Date 07/22/24
Style Stories1, Ranch
Bedrooms 3
Full Baths 1
Year Built 1981
Annual Tax Amount $2,786
Tax Year 2023
Lot Size 7,405 Sqft
Property Description
Welcome Home to Luxury Living! This meticulously renovated property boasts exquisite features and modern conveniences throughout. Indulge your culinary desires in a fully renovated kitchen adorned with high-end soft-close cabinets, quartz countertops, state-of-the-art stainless steel appliances -LG ThinQ (WiFi-enabled) appliances, gas range, and under-mount cabinet lighting. Experience spa-like luxury in the fully renovated bathroom, complete with quartz countertops, high-end soft-close cabinets, and tastefully appointed tile work. Throughout the home, revel in the timeless elegance of black walnut stained birch hardwood floors, adding warmth and sophistication to every room. Enjoy the modern aesthetic of textured and freshly painted walls and ceilings. Gather around the fireplace, with marble tiling and a hardwood mantle, perfect for cozy evenings with loved ones. Illuminate your living space with energy-efficient LED fixtures offering dimmable lighting options and night settings. In addition each closet has lighting. Customizable ambiance awaits in the living room with adjustable color temperature lighting. Stay seamlessly connected with ethernet ports in each room, all connected to a central network enclosure, ensuring effortless connectivity for your modern lifestyle. A 12 x 12 covered patio is perfect for entertaining or relaxing, adorned with grape vines for added charm. Two fig trees, along with walnut, pear and cherry trees, enhance the outdoor space. A special addition, a tea bush from Yalta, Crimea, adds a unique touch to the landscaping. Exterior updates include: New Architectural Roof 2023 and front gutters, freshly painted exterior, new cedar fencing and cedar gated entrance. Don't miss out on the opportunity to own a home with not only stunning interior features but also meticulously maintained exterior amenities. Schedule your tour today and envision the possibilities of luxurious living in this exquisite property. [Home Energy Score = 5. HES Report at https://rpt.greenbuildingregistry.com/hes/OR10229684]
Location
State OR
County Washington
Area _152
Rooms
Basement Crawl Space
Interior
Interior Features Dual Flush Toilet, Garage Door Opener, Hardwood Floors, Laundry, Quartz, Skylight, Tile Floor, Washer Dryer
Heating Forced Air
Cooling Central Air
Fireplaces Number 1
Fireplaces Type Wood Burning
Appliance Dishwasher, Disposal, Free Standing Range, Free Standing Refrigerator, Gas Appliances, Microwave, Plumbed For Ice Maker, Quartz, Stainless Steel Appliance
Exterior
Exterior Feature Covered Deck, Covered Patio, Deck, Fenced, Porch, Yard
Garage Attached
Garage Spaces 1.0
Roof Type Composition
Garage Yes
Building
Lot Description Flag Lot, Gated, Level
Story 1
Sewer Public Sewer
Water Public Water
Level or Stories 1
Schools
Elementary Schools Eastwood
Middle Schools Poynter
High Schools Liberty
Others
Senior Community No
Acceptable Financing Cash, Conventional, FHA, VALoan
Listing Terms Cash, Conventional, FHA, VALoan
Read Less

GET MORE INFORMATION




